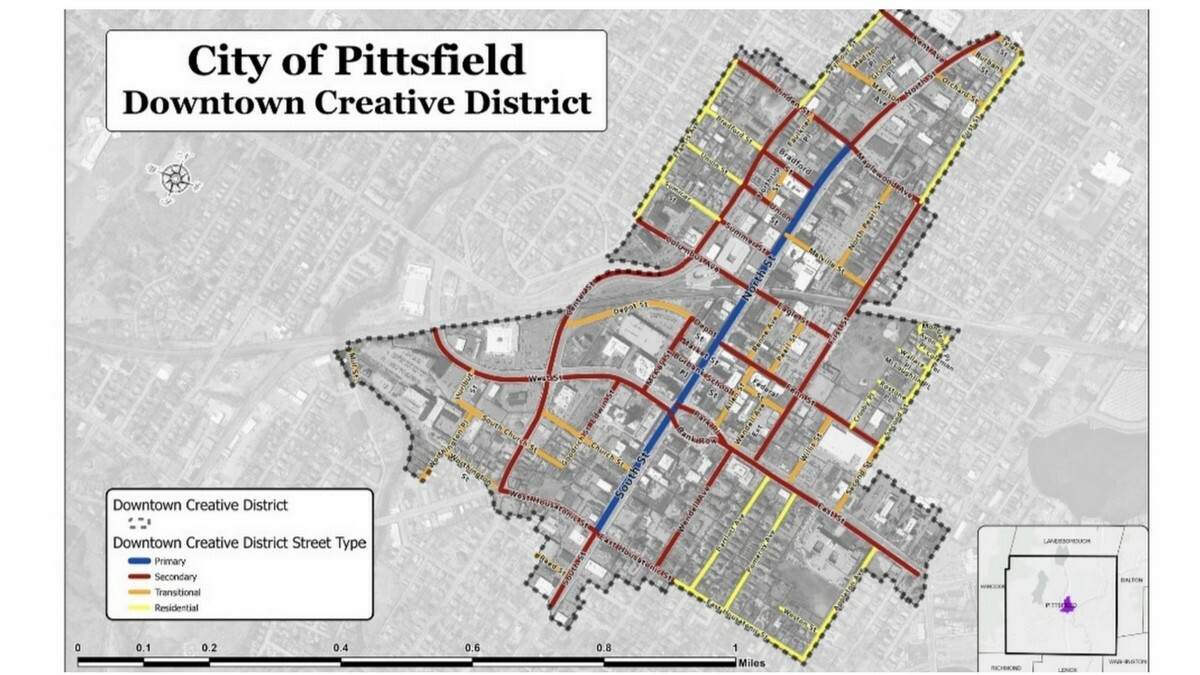Pittsfield Board Sees Potential Creative District Design GuidelinesBy Brittany Polito, iBerkshires Staff
05:07AM / Friday, April 07, 2023 | |
 The Creative Overlay District in Pittsfield was created two years ago. The Creative Overlay District in Pittsfield was created two years ago. |
PITTSFIELD, Mass. — Two years ago the city adopted a Downtown Creative District for the North Street corridor. Now, planners would like to define what that means aesthetically.
On Tuesday, the Community Development Board got a first look at the proposed design guidelines and a parking table for the district. The board aims to provide clarity in the design process for developments or renovations within bounds.
"I thought the document was really thorough and ultimately is going to achieve that objective that we set out to achieve," board member Gary Levante said.
"Which is provide more transparency and more clarity to developers and others that are looking to develop in our downtown corridor."
If approved, the city will use these parameters to review applications for a building permit, site plan review, special permit, or variance in the Downtown Creative District. The guidelines and a zoning ordinance amendment will be brought back to the board at a later date for a formal vote.
Community Development & Housing Program Manager Nate Joyner and former City Planner CJ Hoss last June began working with Emily Keys Innes, principal of Innes Associates, to develop the guidelines.
"There are two steps to this," Innes explained.
"The first is thinking about the standards that are in that hybrid form base code itself and there's an administrative review process and in talking with [Joyner] and with [Hoss], the idea was to make it as easy as possible for that administrative review to happen."
The document provides definitions for street types with design principles, standards, and checklists to simplify the administrative review. It then gets into advisory design elements that are not explicitly stated in the zoning ordinance such as building form, uses in the yard setback, and storefront design.
Innes said this was a way to set up conversations with applicants about the design of their buildings, as it is not always an easy concept to grasp. She pointed out that not all proponents are working with architects and it also makes it easy for members of the public to have a reference point if they want to comment on an application.
Images from other communities demonstrate examples of front yard setbacks that can be used for public dining and proper placements of awnings and signs.
It also offers guidelines for infill development in relation to the existing architectural context and for renovation and rehabilitation, recognizing Downtown Pittsfield's historical elements.
"The Downtown Creative District includes many buildings with historic architectural detail and traditional materials of brick and stone. Storefront systems tend to be black (or another dark color) metal or painted trim," the guidelines for materials read.
"Brick buildings often have stone elements such as engaged pilasters, columns, window components, or sign bands. Cornices and parapets may be of wood or stone; some are elaborate."
Board member Libby Herland said the document is "terrific," visually appealing, and triggers excitement about what development could look like.
Citing an image that shows a residential home with poor window placement, shutters, and entry out of proportion, Herland said she doesn’t want the guidelines to infringe on taste.
Innes agreed that she doesn’t want the guidelines to address taste and said another image could be found to better represent the cited issues.
The team also looked at the table of uses for parking to add in the Downtown Creative District, take out pieces that were no longer appropriate, and clean up parking regulations.
Pittsfield's current parking table requirements can be confusing for developers, Innes said. They looked at what other communities were doing for best practices and developed a proposal that uses codes to better understand how much parking is required.
Chair Sheila Irvin commented that she liked the piece that rewards downtown residents for having a bus pass or bicycle instead of requiring a parking space.
During the meeting, the board also determined that subdivision approval is not required for a plan of land at 163 Fourth Street that was prepared by SK Design Group for Louis Allegrone a survey of land on 507 Churchill St. prepared by Taconic Land Consultants for David Cianflone.
Pittsfield Downtown Creativ... by Brittany Polito
|

 MEMBER SIGN IN
MEMBER SIGN IN
 MEMBER SIGN IN
MEMBER SIGN IN